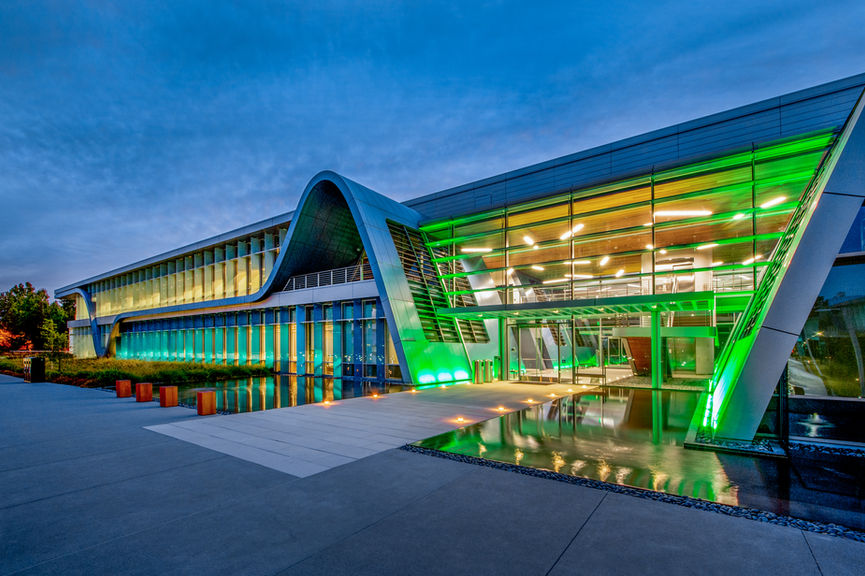top of page

1050 Page Mill

Palo Alto, CA
Project features the redevelopment of a 13.5 acre site at the intersection of Page Mill Road and Hansen Way in the Stanford Research Park. The new 500,000 SF project consists of four all-glass two-story Class A office buildings surrounding an open landscaped courtyard with several fountains and a dedicated underground parking garage for each building. Exterior skin includes elements such as glass fins which distinguish each different building by utilizing a specific dedicated color, flat metal panels, arching metals panels, and large balconies.
Services Provided:
Architect of Record:
Client:
News:
Construction
Form4 Architecture
1050 Page Mill Properties, LLC
None
Completed 2019
Corporate
Stanford Research Park
LEED Platinum

bottom of page

























