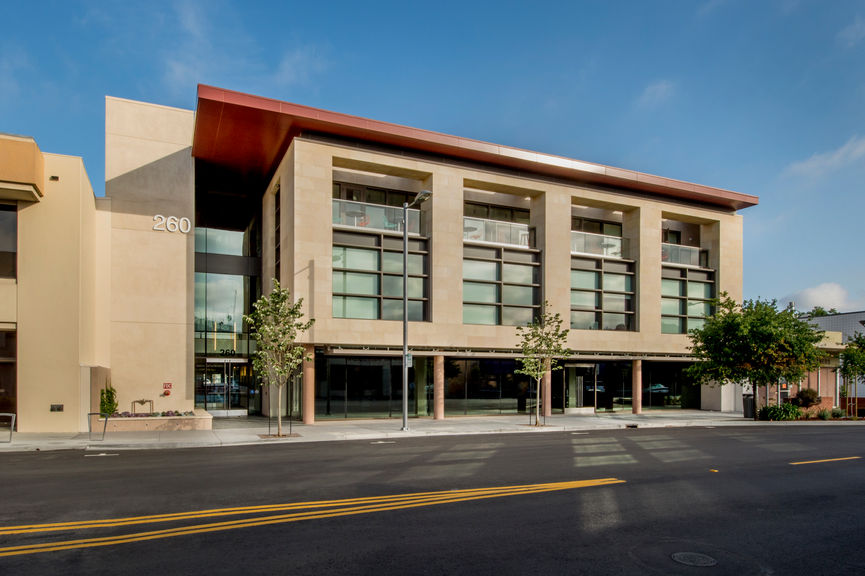
260 California

Palo Alto, CA
This 44,459 SF design/build 3-story mixed-use concrete structure has one level of subterranean parking and one level of podium parking. The project features a warm shell and core designed for food service on the first level and two stories of office space above. Excavation includes a soldier beam and lagging system with tie backs and underpinning of adjacent buildings. The exterior skin is composed of thin-set stone tile, colored plaster, and an aluminum glazing system. The building is adjacent to public transportation, utilizes sustainable materials, and is designed for maximum water and energy efficiency.
Services Provided:
Architect of Record:
Client:
News:
Design, Construction
Devcon Construction, Inc.
Tarob M&C Investors, LLC
None
Completed 2015
Corporate
Design-Build






