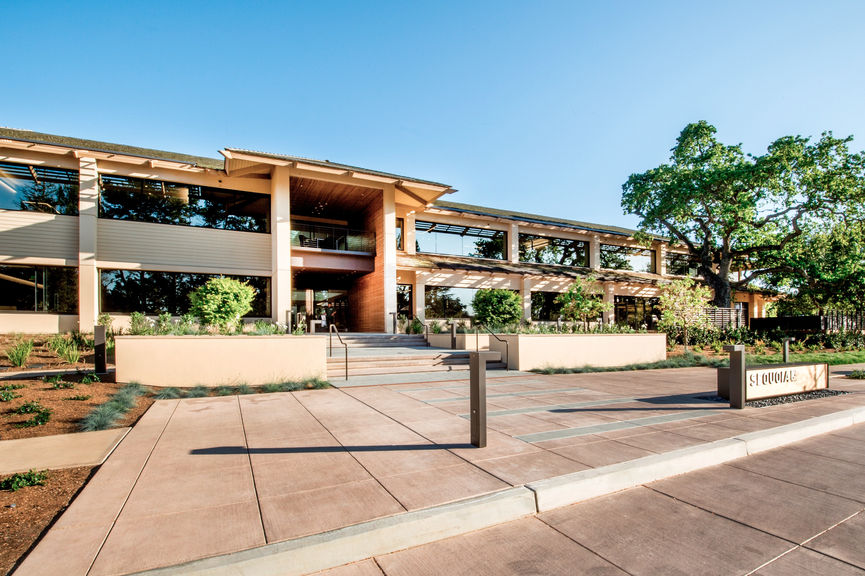top of page

2800 Sand Hill
Menlo Park, CA
Project consists of extensive renovations to the site, building shell, and interior.
The interior scope consists of a 33,000 SF, 2-story interior remodel including structural renovations, replacement of all existing HVAC units, addition of a new interior stair, and new interior framing and finishes. Modifications to the existing shell include replacement of glazing systems, addition of skylights, replacement of the roof eaves with metal lattice, and addition of a 2nd floor balcony lounge. The sitework features modification of existing site utilities for added drainage, landscape and hardscape.
Services Provided:
Architect of Record:
Client:
News:
Construction
Gensler
Sequoia Capital
None
Completed 2015
Corporate
Tenant Improvement

bottom of page

























