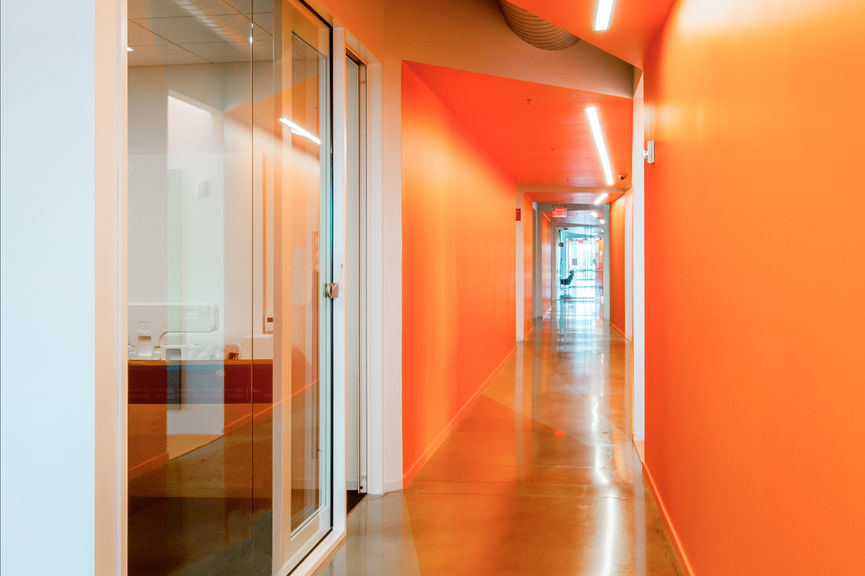
Akamai Floors 3 & 4
Santa Clara, CA
This project consists of a 78,000 SF tenant improvement of two floors in a new cold-shell building. The project includes high-end customer areas, executive offices, board room with foldable partition walls, multiple employee collaboration areas, and open office seating. The high-end customer area is particularly unique as it includes a fully-integrated Network Operations Control Center with a video wall consisting of 27 high-resolution monitors, a large break room with custom millwork, and conference rooms connected by an operable roll-down servery. MEP coordination was also an important factor in this project, as the architectural design includes a significant amount of open ceiling areas & diagonal soffit details.
Services Provided:
Architect of Record:
Client:
News:
Construction
Gensler
FaciliCorp
None
Completed 2014
Corporate
Tenant Improvement



















