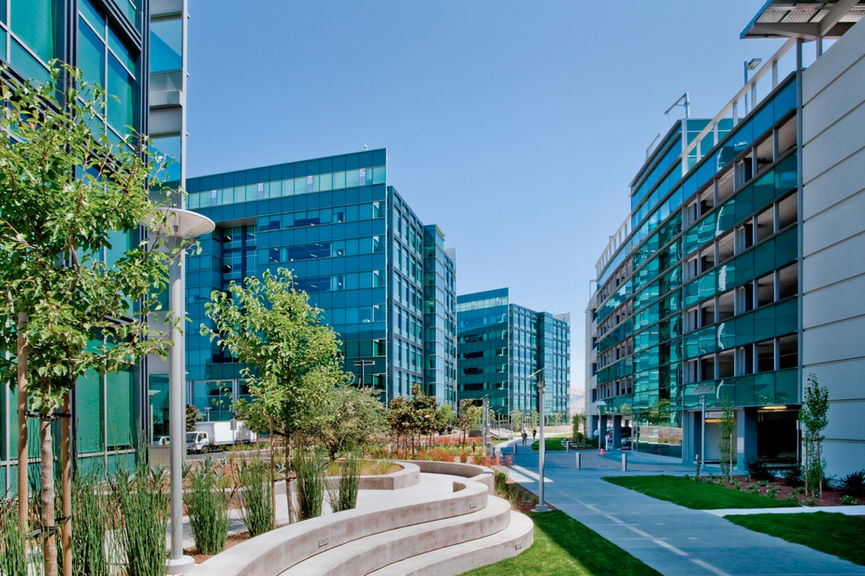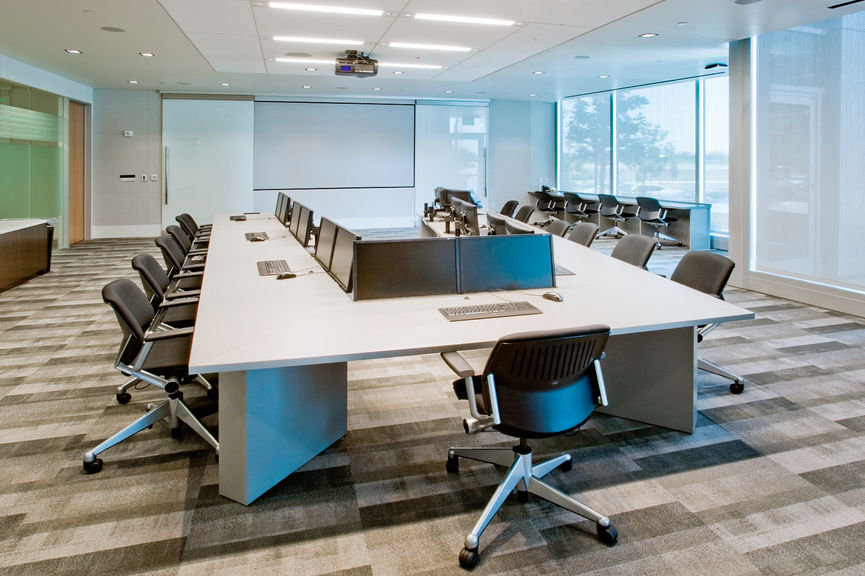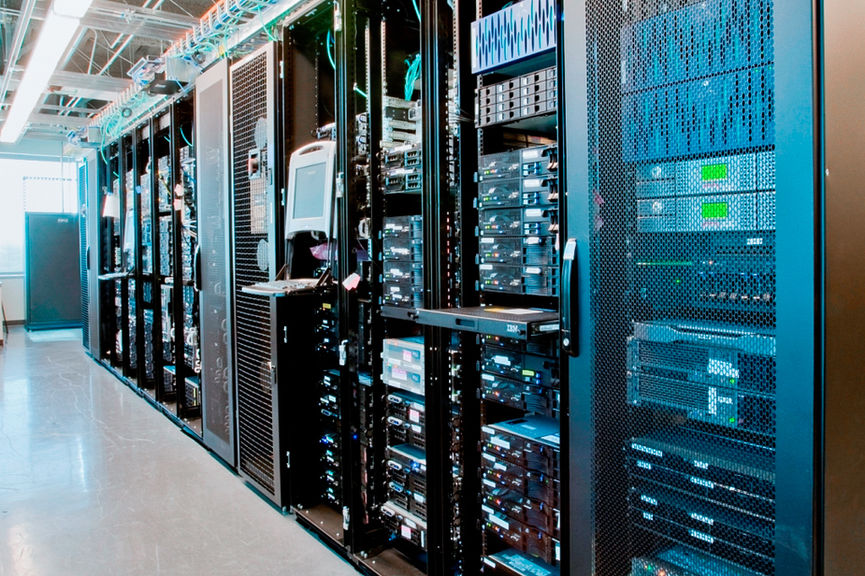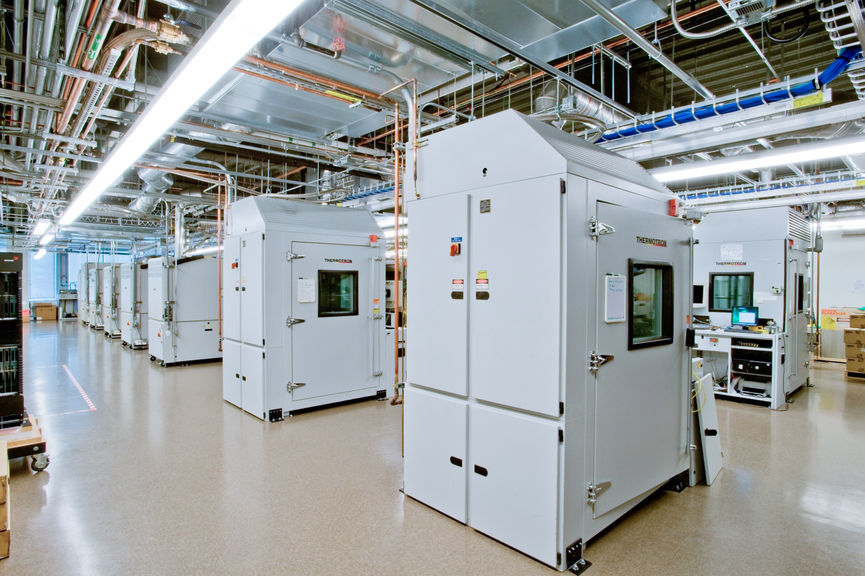
Brocade Building 1

San Jose, CA
This 120,000 SF mixed use project includes approximately 65,000 SF of computer lab and data center space to house over 1,800 data server racks. Devcon took the lead to analyze and recommend a cost effective high efficiency HVAC strategy which could be implemented given the constraints of the existing building (extremely limited overhead clearances and no access to outside air). To this end a “contained hot aisle” scheme utilizing custom in-row water cooled fan coils was developed with Devcon completing 100% of the design effort of the lab layouts and hot aisle containment structures. As part of the lab/data center design effort, all components were modeled in 3D and Autodesk Navisworks was utilized to combine the various trade models and run clash detection between their separate components effectively creating a highly detailed virtual mock-up of all of these spaces prior to construction.
Services Provided:
Architect of Record:
Client:
News:
Construction
RMW Architecture & Interios
Brocade Communications Systems Inc.
None
Completed 2010
Data Center
Corporate
LEED Gold














