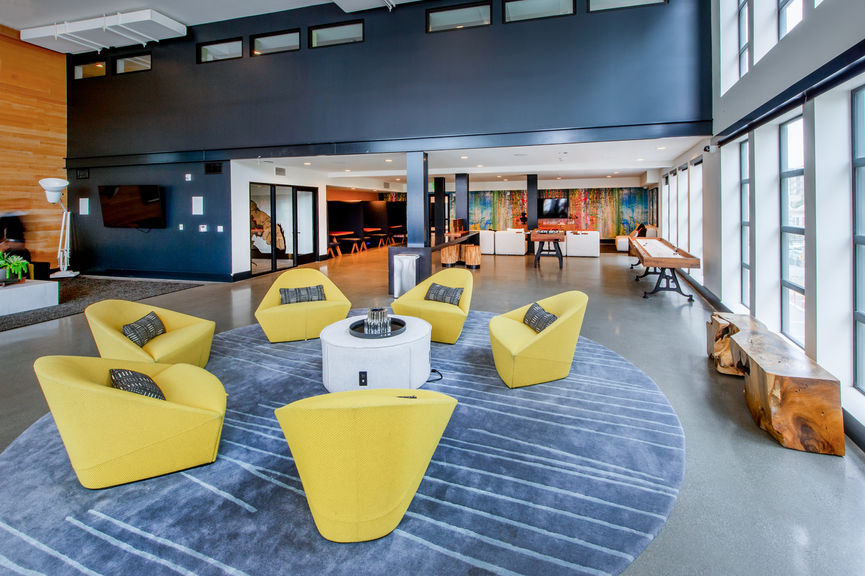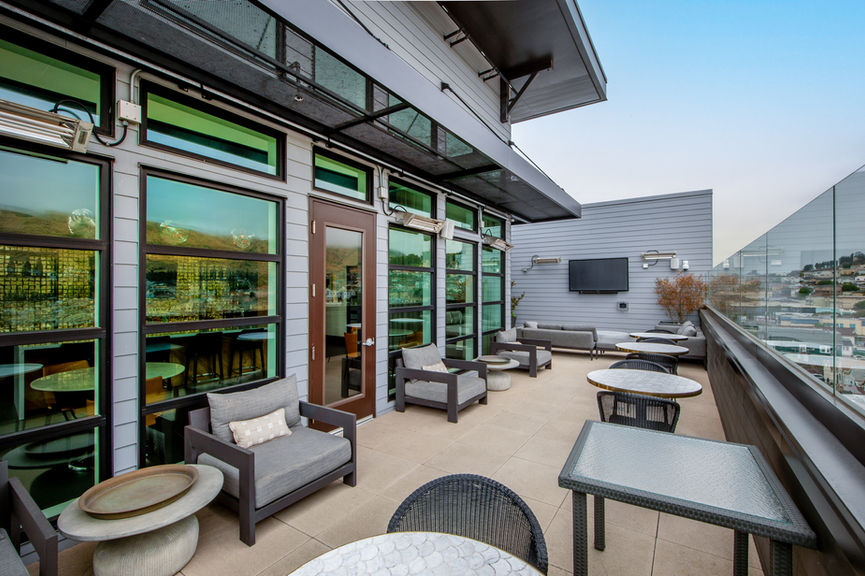top of page

Cadence Apartments
South San Francisco, CA
This 367,850 SF design/build project consists of three separate parcels featuring three Type I and Type III, midrise apartment buildings totaling 260 units. Parcel A consists of 160 units; Parcel B consists of an on-grade parking lot; and Parcel D consists of 100 units. Both Parcels A and D feature five levels of wood frame above two on-grade concrete parking levels. The project also includes amenities and podium courtyards.
Services Provided:
Architect of Record:
Client:
News:
Design, Construction
Devcon Construction, Inc.
BIT SSF Miller Cypress, LLC
None
Completed 2019
Residential
Design-Build

bottom of page






















