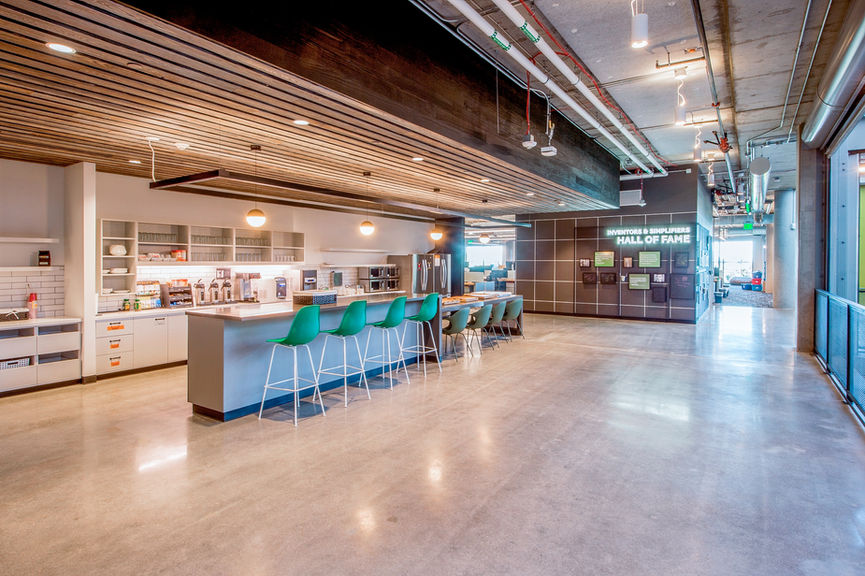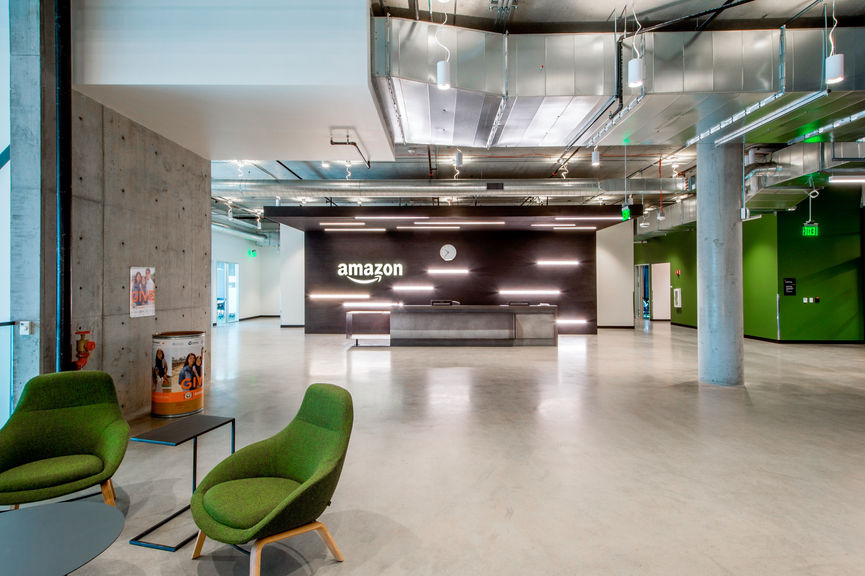top of page

East Palo Alto Corporate Center
East Palo Alto, CA
This project features a 206,000 SF tenant improvement within a 4-story warm shell consisting of office and software lab functions, cafeteria and espresso bar, and training rooms. Interior design features many specialty finishes with focus on acoustical performance and employee collaboration spaces. The architecture takes advantage of a large central atrium with a 6,000 SF skylight, 4-story stair structure, and outdoor patios at top floor. Office space is primarily open plan with exposed systems, and specialty lighting and acoustical panels throughout.
Services Provided:
Architect of Record:
Client:
News:
Construction
IA Interior Architects
Sobrato Development Companies LLC
None
Completed 2017
Tenant Improvement

bottom of page

























