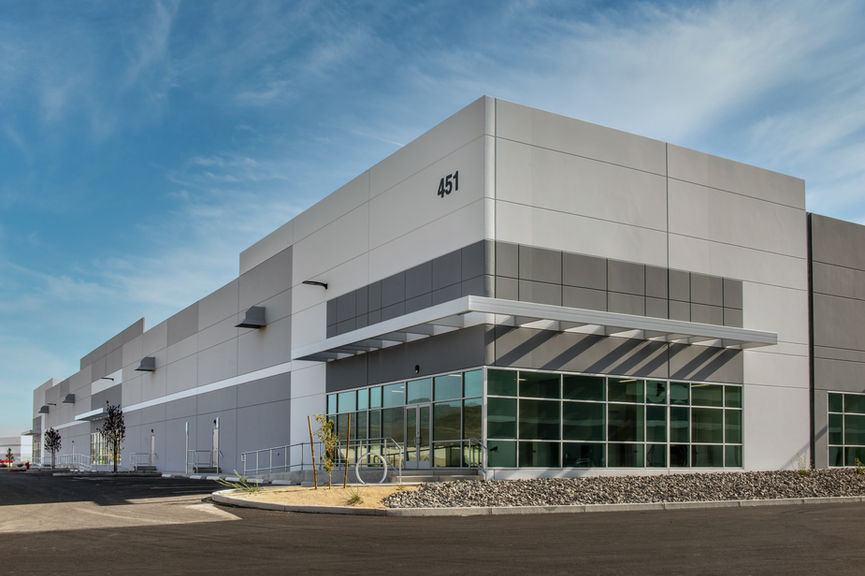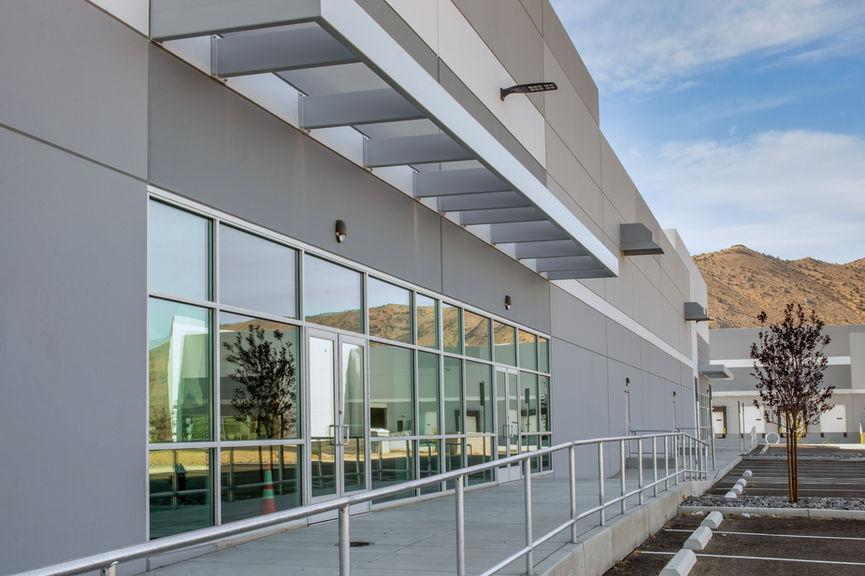top of page

Ingenuity Industrial Center
Spanish Springs, NV
Design-assist project on a 40 acre commercial site consisting of three tilt-up industrial buildings at the following footprints: Building A: 419,040 SF (36’ Clear Height), Building B: 173,680 SF (32’ Clear Height), and Building C: 66,560 SF (24’ Clear Height). Scope of work features three warehouses and associated site improvements with Fire Protection, Mechanical, Plumbing, and Electrical (FPME) engineering contracted through Devcon Construction for FPME design-build delivery. Project also includes a 54,000 SF tenant improvement for a Home Depot MDO warehouse.
Services Provided:
Architect of Record:
Client:
News:
Design, Construction
Tectonics Design Group
Avenue 55
None
Completed 2021
Corporate
Design-Assist

bottom of page

























