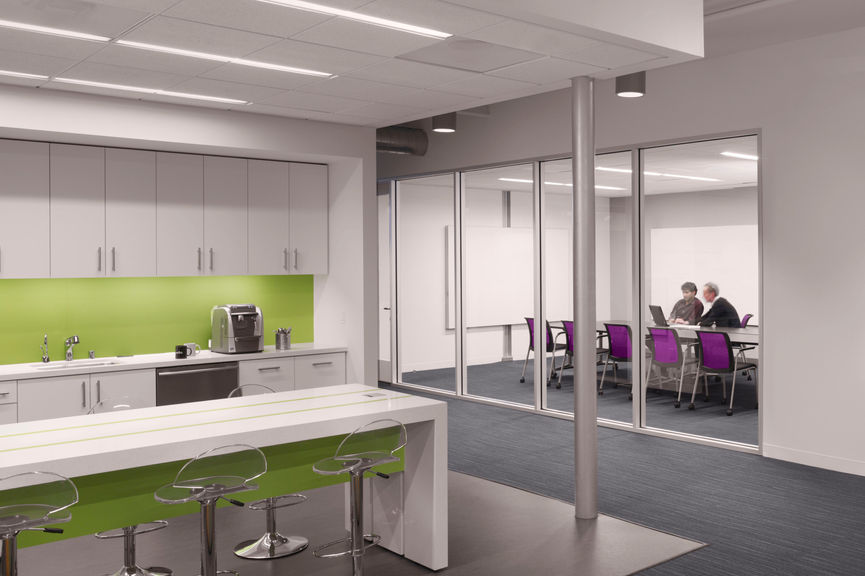top of page

Kleiner Perkins
Menlo Park, CA
This 21,000 SF tenant improvement features architecturally intricate design within two buildings, along with extensive structural improvements to allow for raised fabric ceilings and the addition of a 32’x10’ skylight. Architecturally, the project consists of open work environments with custom lighting fixtures, new breakroom areas and restroom cores, along with a combination of millwork, specialty metal and glass for private offices and conference rooms.
Services Provided:
Architect of Record:
Client:
News:
Construction
Tim Murphy Design Associates
Kleiner, Perkins, Caufield & Byers
None
Completed 2017
Corporate
Tenant Improvement

bottom of page






