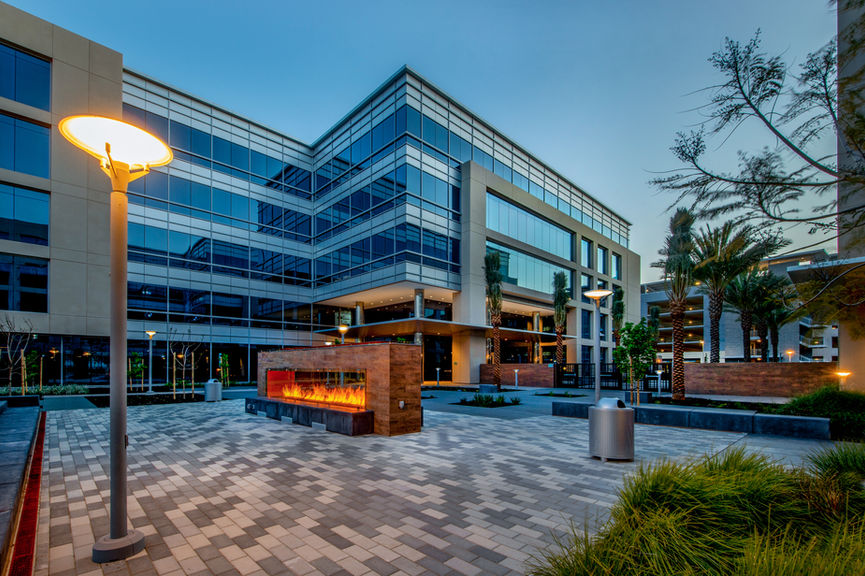
Lawson Lane West
Santa Clara, CA
Building 1:
Project consisting of one 5-story structural steel office building and attached 2-story structural steel amenity building totaling 276,356 SF, as well as an 8-level design/build precast-hybrid parking garage with two levels below-grade and six levels above grade totaling 302,473 SF. Project also features related site work.
Building 2:
Project consisting of one 5-story structural steel warm shell office building totaling 242,089 SF, as well as an expansion of the existing 8-level design/build precast-hybrid parking garage with two levels below grade and six levels above grade totaling 124,664 SF. Project also features related site work.
Services Provided:
Architect of Record:
Client:
News:
Design, Construction
ArcTec
The Sobrato Organization
None
Completed 2022
Corporate Campus
Design-Build


























