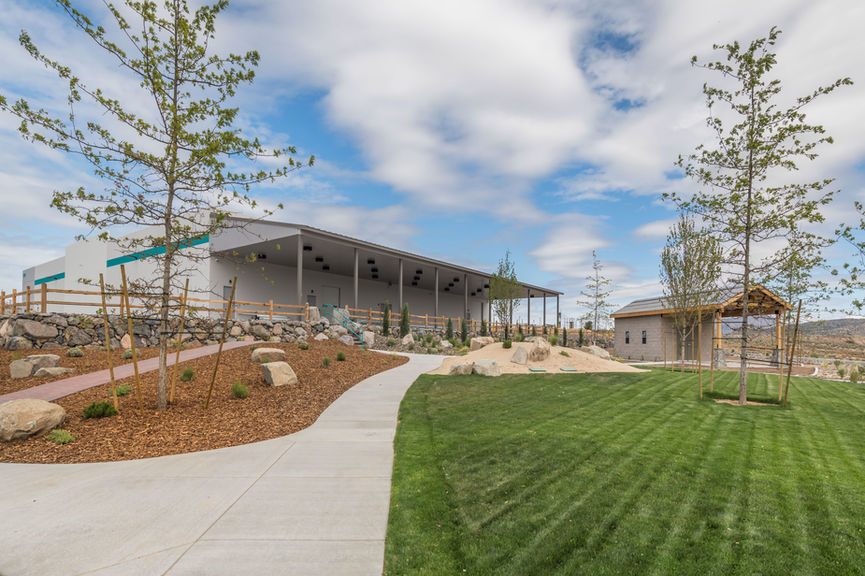
Makita USA Distribution Center
Reno, NV
This design/build project consists of two concrete tilt-up buildings, a 594,000 SF distribution center with a 36’ clear height and a 28,800 SF training center. Project includes 52,000 SF of interior office area improvements and full warehouse improvements for LED warehouse lighting, 1% skylight coverage, clerestory windows, warehouse ventilation & heating, (20) forklift battery chargers, (42) dock positions with dock equipment, an 11,000 SF office mezzanine, and a 10,000 SF pick module mezzanine, and an ESFR fire sprinkler system. Site work consists of moving 400,000 CY of dirt over 47 acres for a balanced site with 12,000 SF of keystone retaining walls and 3,200 SF of rockery retaining walls and over three acres of on-site retention basins 35’ deep. Project features fully landscaped and fenced site that includes offsite improvements for added sidewalk, bike lane, and bringing gas & power to the site.
Services Provided:
Architect of Record:
Client:
News:
Design, Construction
Devcon Construction, Inc.
Prologis
None
Completed 2020
Industrial Center
Design-Build

















