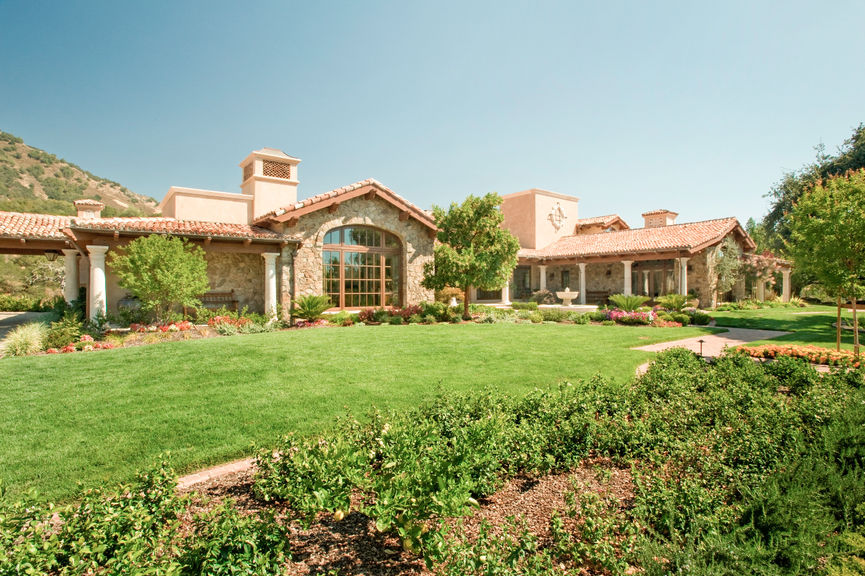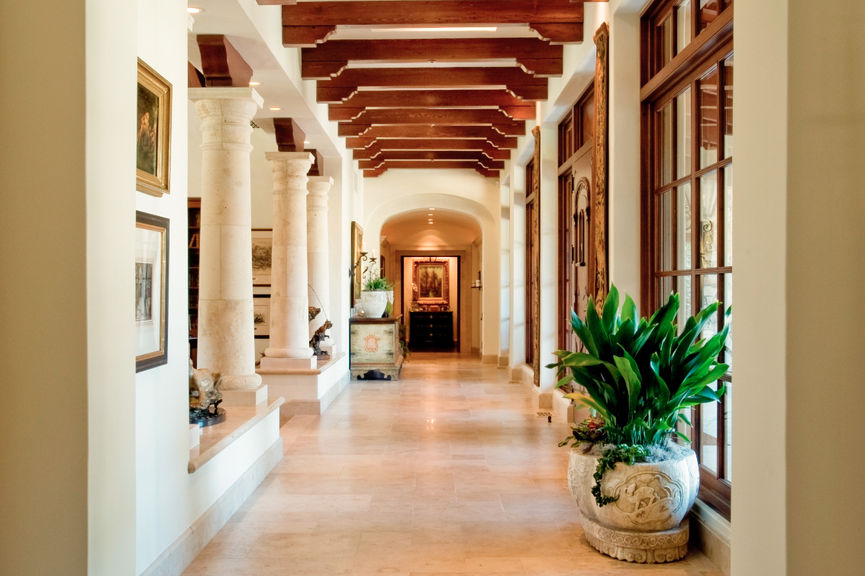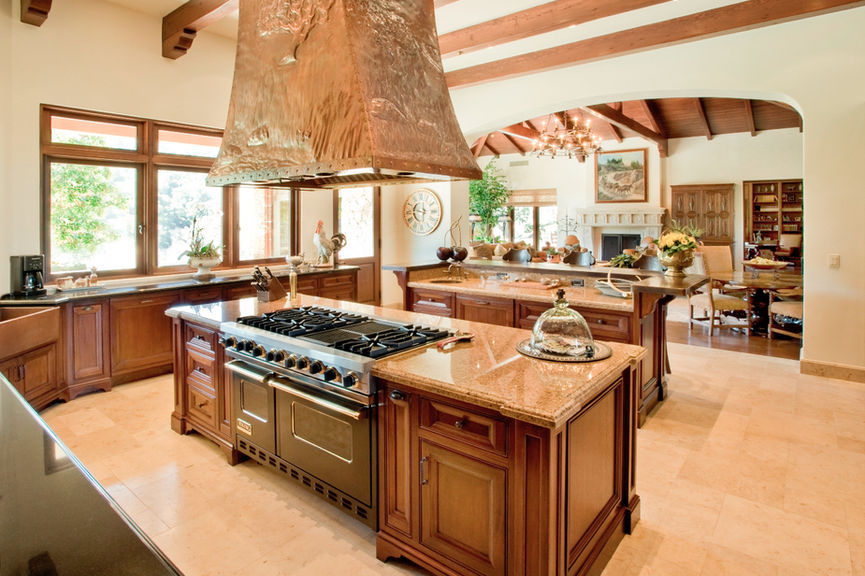
Private Residence
Hollister, CA
This 10,000 SF Spanish style residence includes a basement, wine cellar and a detached three car garage. Project has stone and hardwood flooring through out, reclaimed timbers for the interior and exterior roof and covered patio beams, two piece tile roofing along with a old world Spanish style stucco texture on the exterior walls, custom windows and doors and six masonry fireplaces through out the home. Project also featured installation of a permanent sixty foot railroad car bridge across an existing creek and a half mile of road that leads up to the home. A well, water tanks, septic system and primary electrical from a half mile away were needed to supply utilities to the new residence. Along with the main house is a 3,000 SF ranch foremans residence located near the existing barn about a mile from the main house.
Services Provided:
Architect of Record:
Client:
News:
Construction
Sergio Erick Ramirez-Batiz & Associates
Confidential
None
Completed 2008
Private Residence


























