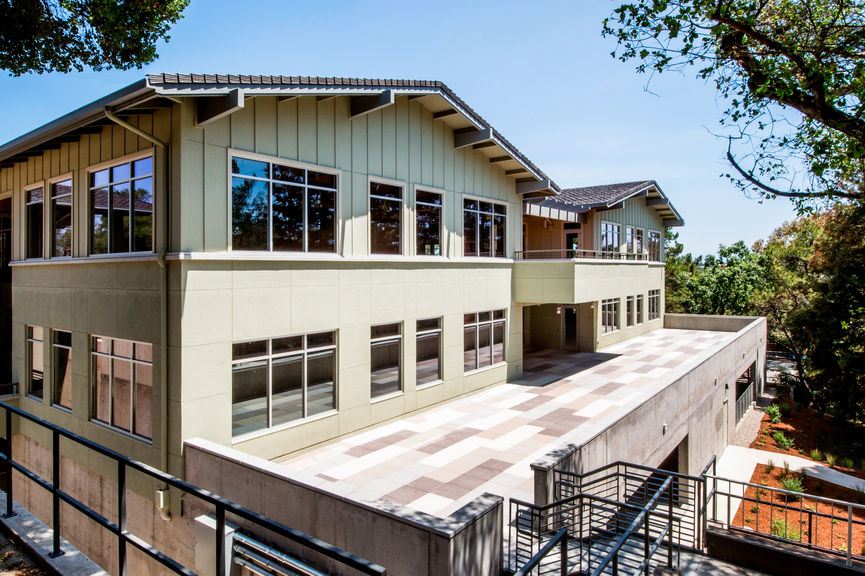top of page

Quadrus
Menlo Park, CA
This project consists of demolition of an existing 3-story office building to house a 33,127 SF 2-story office building on a 17,099 SF concrete podium over a parking garage. The project is a warm shell and features bathroom cores, office space, sitework with landscaping, and 58 parking stalls. Project also consists of an elevated concrete slab, concrete foundation walls and columns, complex shoring, retaining walls, glass and aluminum window assemblies, balconies and concrete patios, plaster and stone exterior veneer.
Services Provided:
Architect of Record:
Client:
News:
Construction
Robert Remiker Architect
DivcoWest
None
Completed 2014
Corporate

bottom of page

















