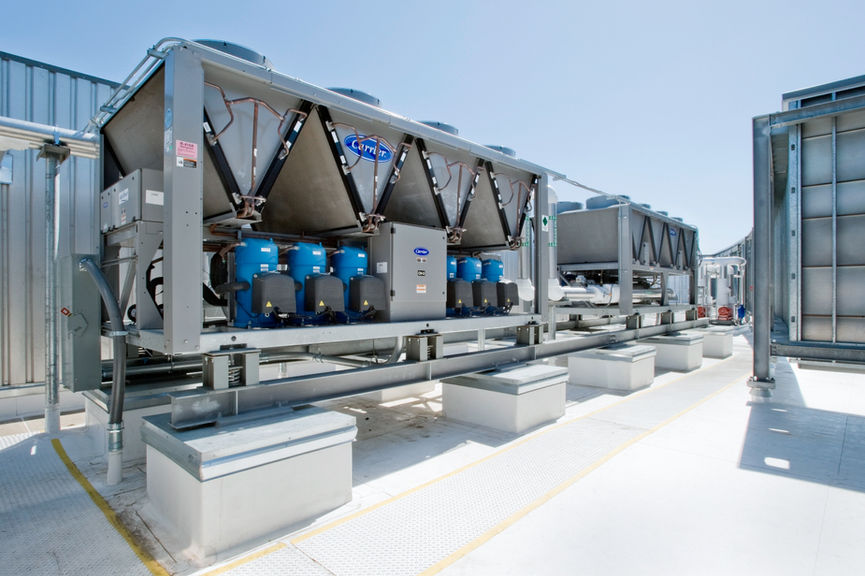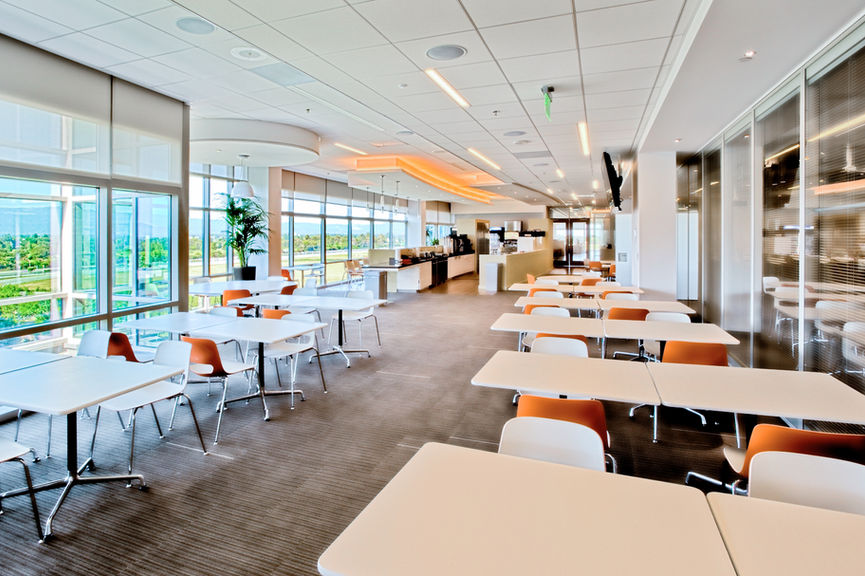top of page

Rambus Headquarters

Sunnyvale, CA
This project consists of 125,000 SF of interior construction spanning floors 1, 6, 7, & 8 within Moffett Tower C located at the junction of Highways 101 and 237. The build-out includes a lobby, hard wall offices, open cube space, conference rooms, labs, main server room, and marquee signage. The space will house 230 employees, which will serve as the world headquarters for Rambus.
Services Provided:
Architect of Record:
Client:
News:
Construction
DES Architects
Rambus, Inc.
None
Completed 2010
Corporate
Tenant Improvement
LEED Platinum

bottom of page























