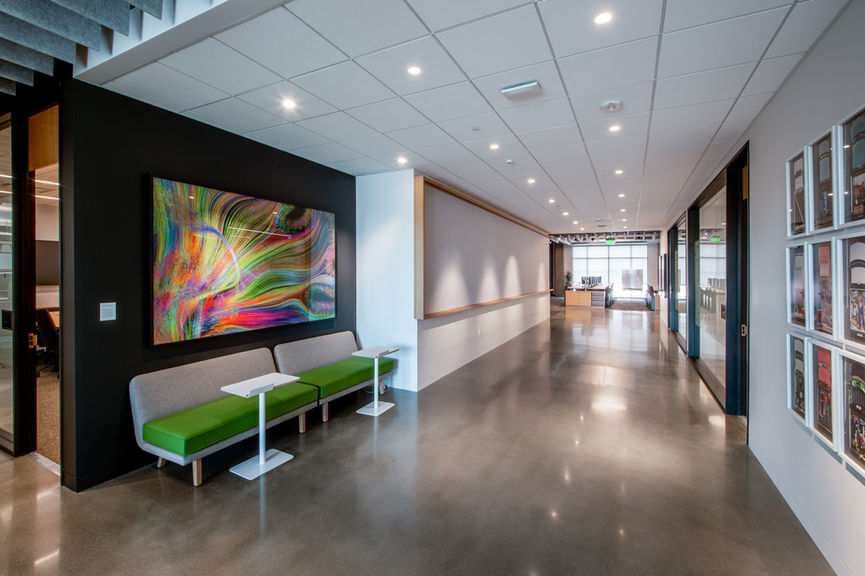
Redwood City Jefferson Campus
Redwood City, CA
This project consists of an 89,000 SF interior tenant improvement of a recently completed 4-story building in downtown Redwood City. First level consists of a reception lobby, catering kitchen, large community event space with conference rooms, break areas, and shipping & receiving area. Floors 2 through 4 include open office space, conference rooms, library, coffee bar, IT help desk, and executive conference rooms that are surrounded by wood feature walls, team areas with wood ceilings and custom baffles at the corridors. Floor 3 features a full-service kitchen, “All Hands” event space, recording studio and two high-end terrace buildouts with unit pavers and custom planters.
Services Provided:
Architect of Record:
Client:
News:
Construction
Bohlin Cywinski Jackson
Confidential
None
Completed 2019
Corporate
Tenant Improvement


























