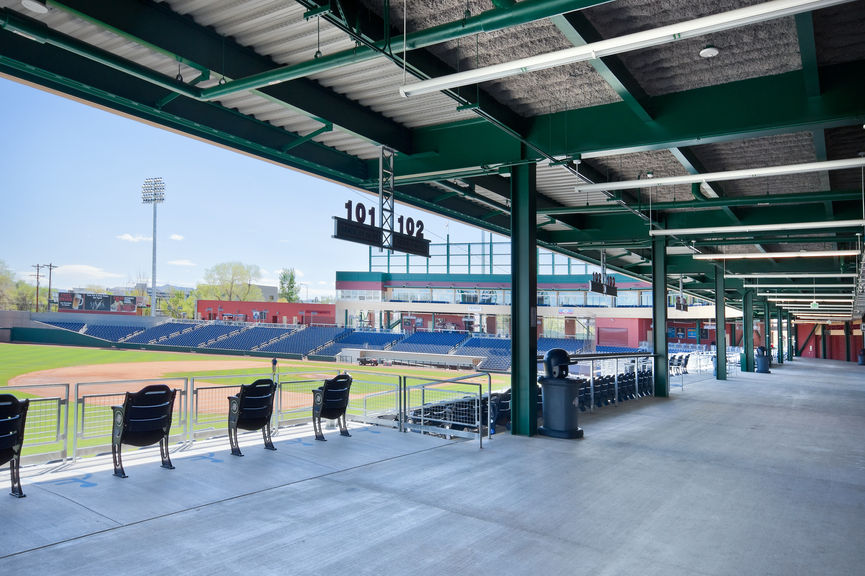
Reno Aces AAA Field
Reno, NV
This project includes the construction of a 9,100 capacity Triple-A baseball stadium for a new minor league baseball team. Project includes a club house, locker rooms, training rooms, team offices, and retail component. Project also features private suites, party areas, picnic areas, concession food preparation and sales area, batting cages, and bullpens. Site work consists of mass grade of a new bowl area and the structure includes concrete and steel construction. This project included a fast-track design/assist schedule of 10 total months (for both design & construction) with a completion date of April 2009.
Services Provided:
Architect of Record:
Client:
News:
Design, Construction
HNTB Architecture
SK Baseball LLC
None
Completed 2009
Athletic Center
Design-Build




















