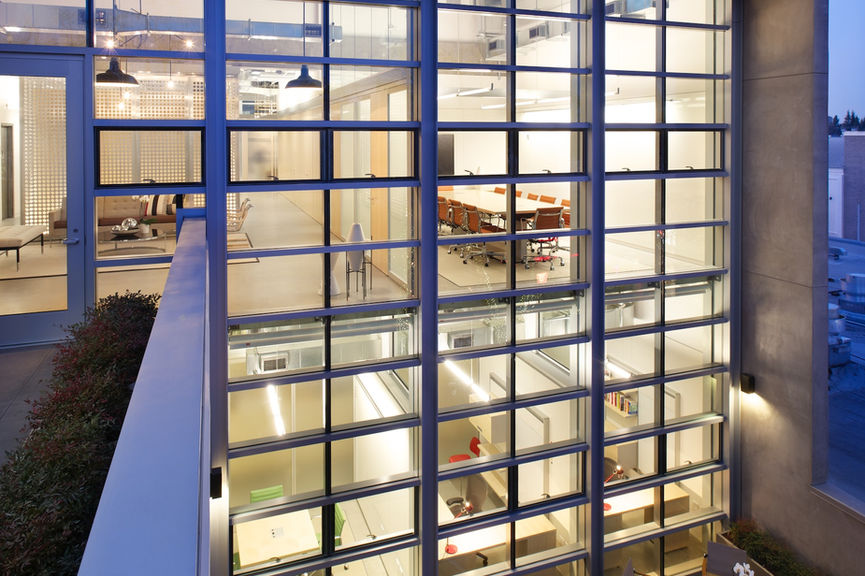top of page

Scout Capital
Palo Alto, CA
Project includes a 7,800 SF high-end tenant improvement on the 2nd and 3rd floor of an existing building on University Avenue. Project features exposed concrete and steel structure, exposed mechanical, electrical and plumbing systems, polished concrete floors, PK-30 glass, office fronts and doors, clear finished maple millwork and acoustical panels throughout. Office space consists of telepresence room, multiple break rooms which features perforated aluminum panels, conference rooms, shared offices, hard wall offices and restrooms.
Services Provided:
Architect of Record:
Client:
News:
Construction
The Hayes Group
Scout Capital
None
Completed 2013
Corporate
Tenant Improvement

bottom of page






