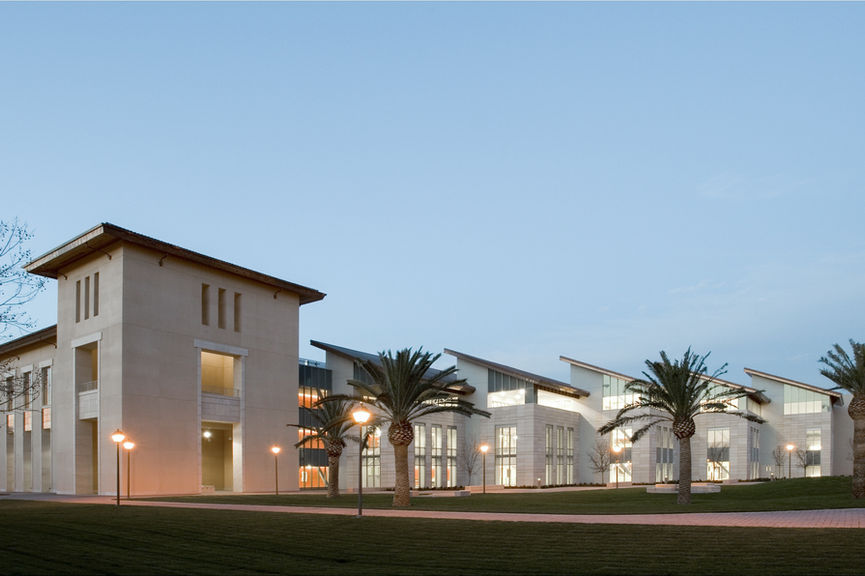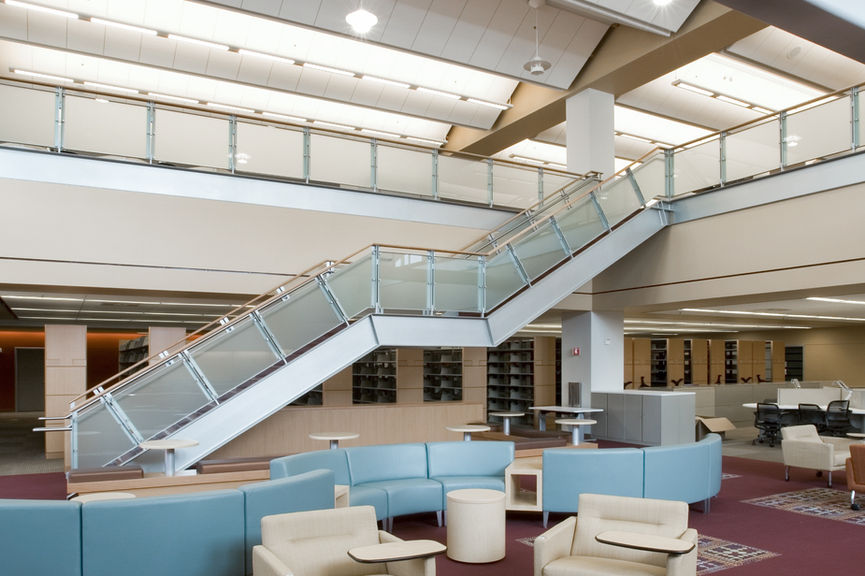
SCU Commons Library Tech Center

Santa Clara, CA
This project includes a 185,000 SF structural steel, 3-story above grade, one basement level below grade library for Santa Clara University. Project includes a grab-and-go cafe and coffee bar, data center, high-end viewing/taping rooms for student use, and four exterior terraces. The exterior skin consists of plaster, terra cotta, travertine and limestone, copper paneling, and glazing. 14" deep raised flooring system at first, second and third floors for distribution of all ductwork, electrical, data, and plumbing. This building is LEED registered and features waterless urinals and a reclaimed water system for water closets.
Services Provided:
Architect of Record:
Client:
News:
Construction
Hardy Holzman Pfieffer Associates
Santa Clara University
None
Completed 2008
Education
LEED Registered


























