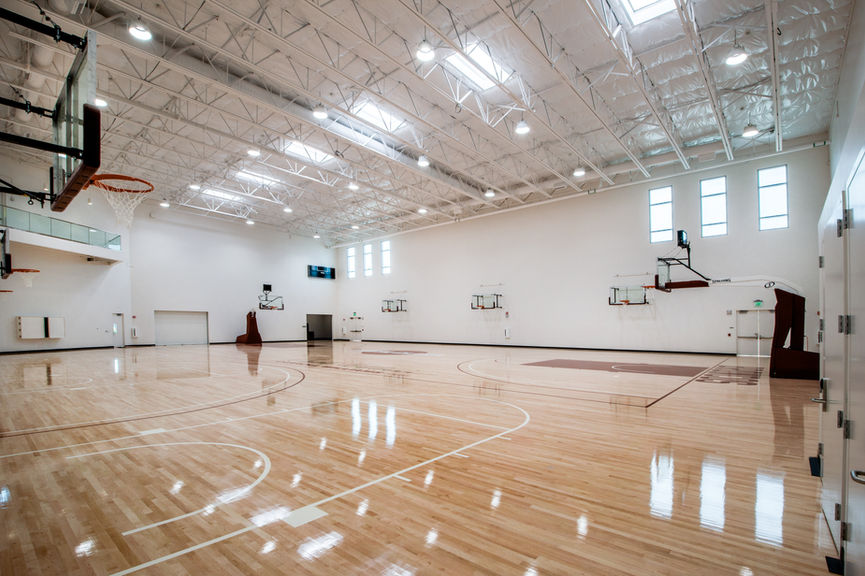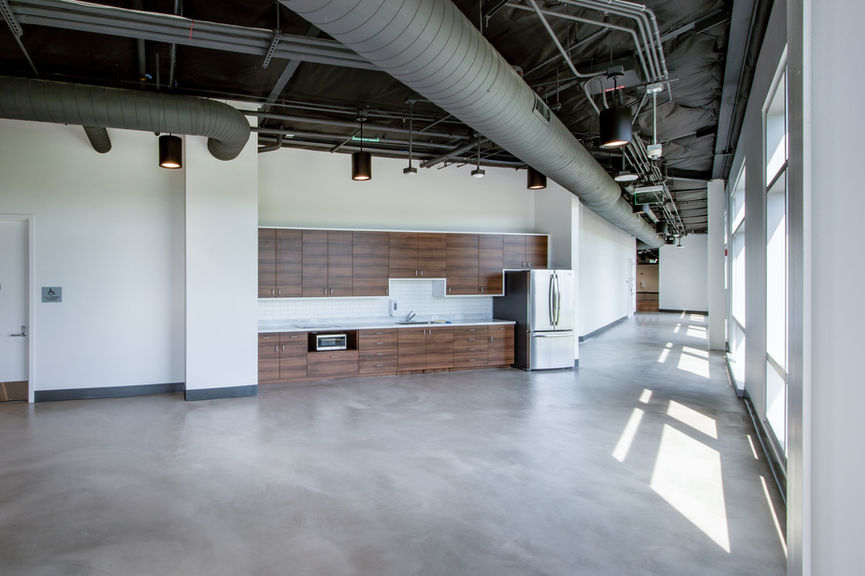
SCU Schott Athletic Excellence Center
Santa Clara, CA
This design/build project consists of 50,000 SF combined steel/metal framing and concrete tilt-up structure. The new athletics facility houses two full-size courts that serve as a dedicated practice facility for the university basketball and volleyball teams. The facility also houses an approximate 7,000 SF weight room, nutrition station, staff offices and kitchen, academic center, and 5,000 SF sports medicine center. The academic center consists of offices, conference room, and both private and collaborative study areas while the sports medicine center features training equipment, thermal and cold therapy pools, and a hydrotherapy pool for rehabilitation and fitness.
Services Provided:
Architect of Record:
Client:
News:
Design, Construction
Brent Downing AIA, ASLA, LEED AP - Devcon Construction, Inc.
Santa Clara University
None
Completed 2020
Athletic Center
Design-Build
Santa Clara University


























