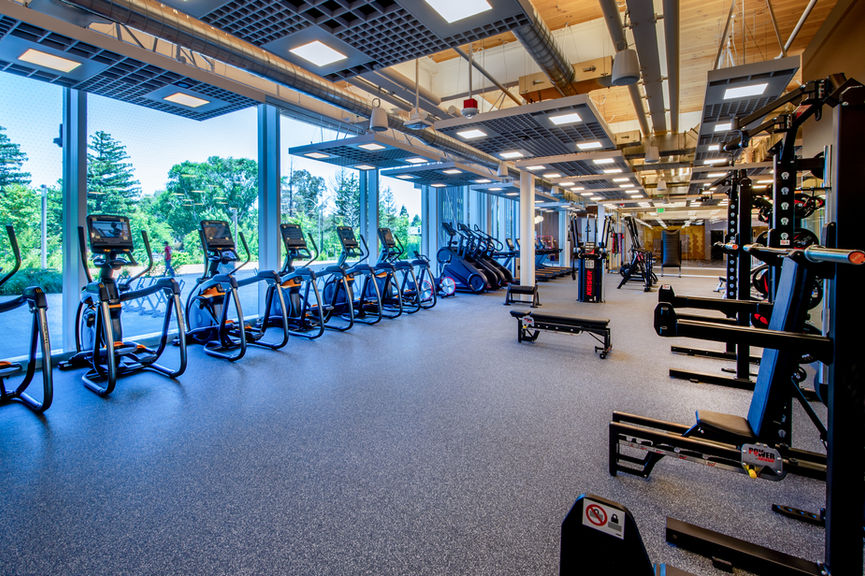
Shoreline Corporate Campus

Mountain View, CA
595,000 SF project consisting of a two-story steel structure on an 800,000 SF site. The project features office, amenity, central plant and parking accommodations enclosed by a canopy roof structure with semi-circular clerestories and photovoltaic panels. The second level consists of interconnected tabular floorplates with differing elevations. Interior improvements include open office space, conference rooms, food service, and fitness areas.
595,000 SF interior improvements primarily on two floors, inside an iconic structure with curved/segmented roof canopy. Project includes five cafeterias, full studio event presentation space, fitness center, 200,000 SF of meeting/collaboration spaces, and 275,000 SF of open office on raised access floor. The interior design is a prototype for future company improvements, with majority of work as custom construction.
Services Provided:
Architect of Record:
Client:
News:
Construction
Bjarke Ingels Group
Confidential
None
Completed 2023
Corporate
Tenant Improvement
Living Building Challenge


























