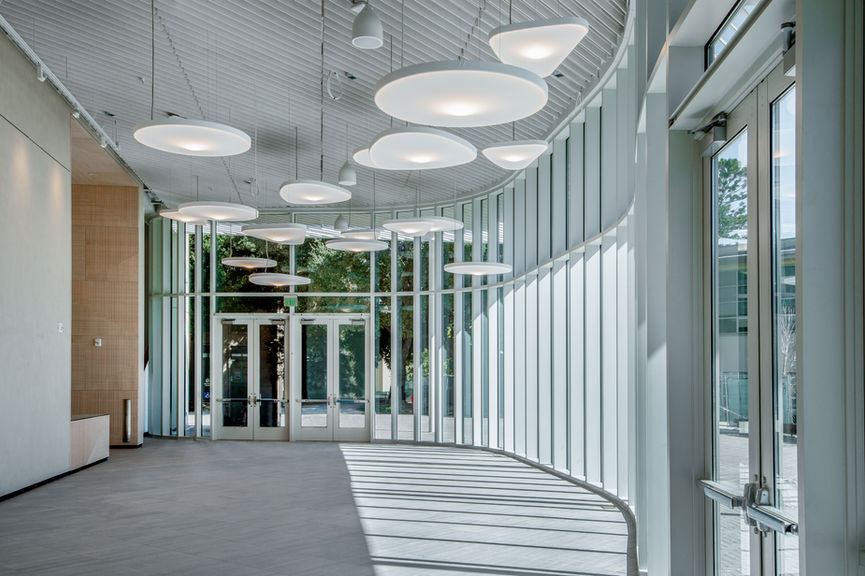top of page

Spieker Center for the Performing Arts
Atherton, CA
This project consists of a 34,000 SF steel building housing the new 384 seat performance venue in the heart of campus for dance, music, and theater. The basement level features dressing rooms, a green room, costume shop, stage trap and orchestra lift. State of the art audio-visual systems, rigging and orchestra shells, control and recording rooms, cat walks, tech galleries, and a scene fabrication shop provide infrastructure for young talent to flourish and exciting performance potential. The facility is the new venue for the Music at Menlo chamber music program and contains their administrative offices.
Services Provided:
Architect of Record:
Client:
News:
Construction
Hacker
Menlo School
None
Completed 2020
Education

bottom of page



















