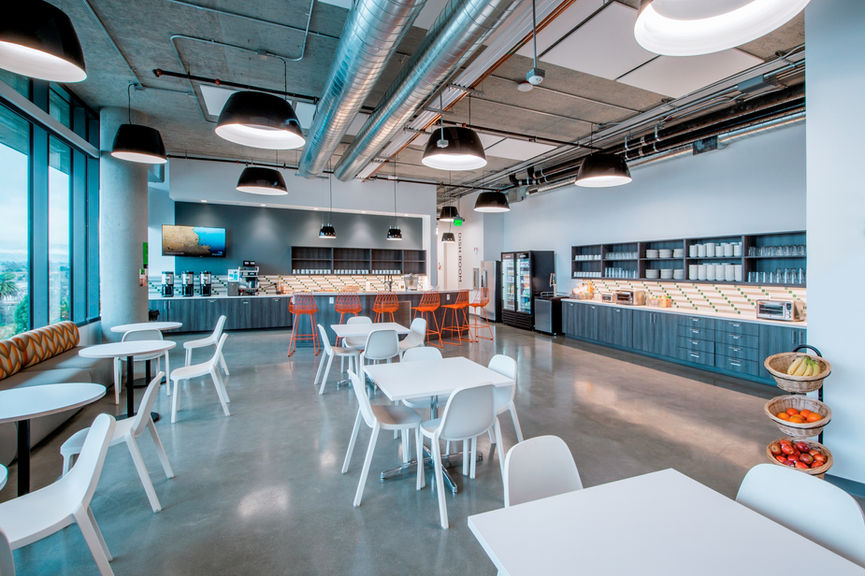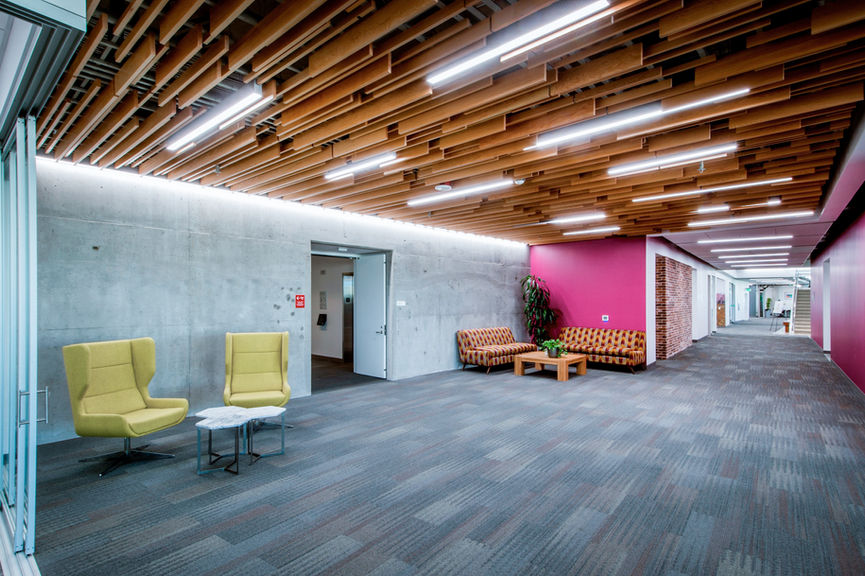
Splunk
San Jose, CA
This project includes a 230,000 SF tenant improvement within a 6-story concrete building, with a parking garage four stories below grade. Project features private offices, open offices and conference rooms. The first floor consists of a reception lobby, server room, training room, catering prep room, beverage station and coffee lounge. Project also includes multiple water features and inter-connecting stair addition. Challenges include 100% overlap with shell/core completion, complex open plan and specialty lighting design, post-tensioned slab reinforcing, All Hands meeting areas, and FSE build-out.
Services Provided:
Architect of Record:
Client:
News:
Construction
Nichols Booth Architects
Splunk, Inc.
None
Completed 2017
Corporate
Tenant Improvement


























