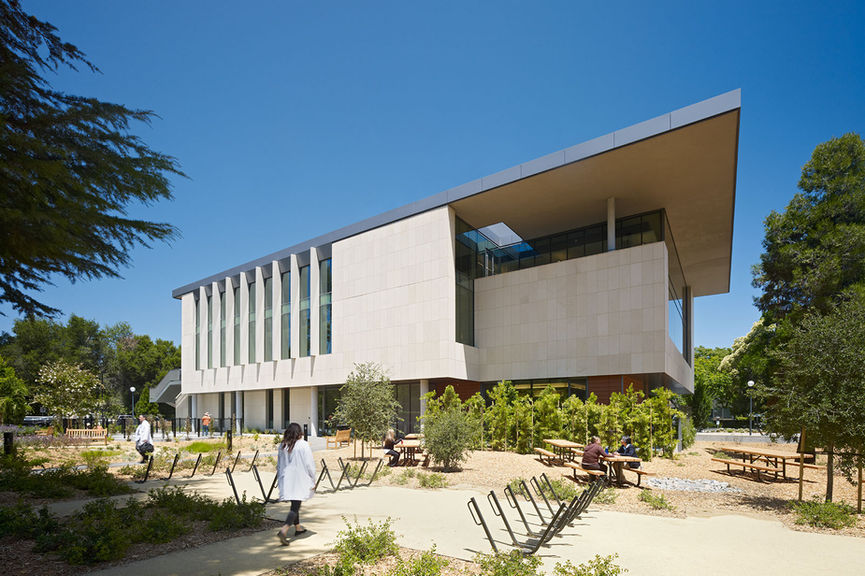
Stanford Freidenrich Center
Palo Alto, CA
Project consists of the complete demolition of the existing structure and the construction of a new 3-story, 30,000 SF poured-in-place concrete structure with a combination of glass, metal panel, screening elements and limestone façade. The 1.4 acre site includes an entry patio with a fountain, permeable interlocking pavers, bio-retention areas, planting and site concrete work. The first floor provides an OSHPD-3 certified space for clinical research including a customized space for pediatric research. The second and third floors have work space for researchers and conference rooms for interdisciplinary research teams.
Services Provided:
Architect of Record:
Client:
News:
Construction
WRNS Studio
Stanford School of Medicine
None
Completed 2012
Education
Corporate























