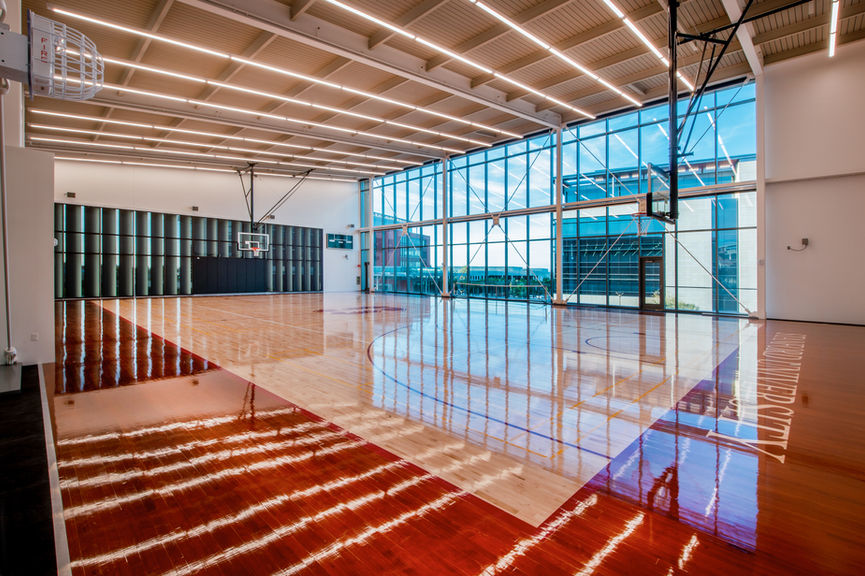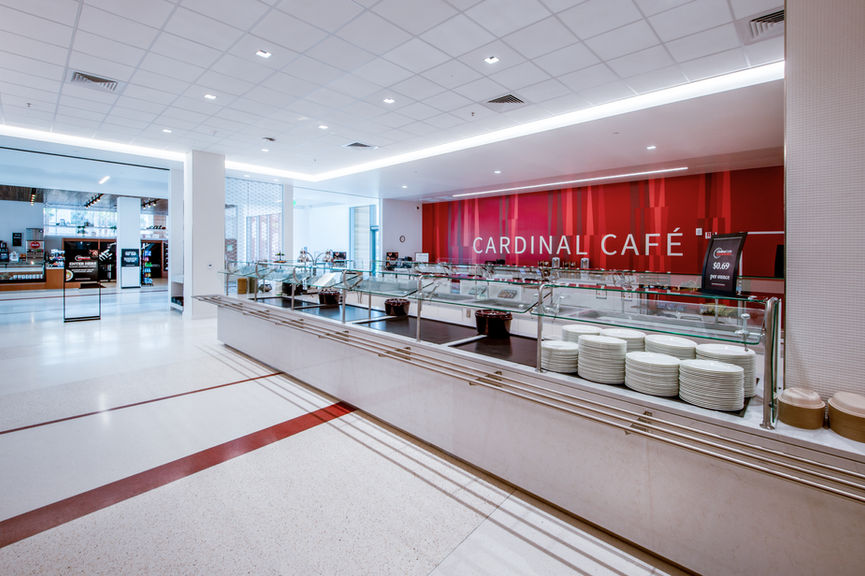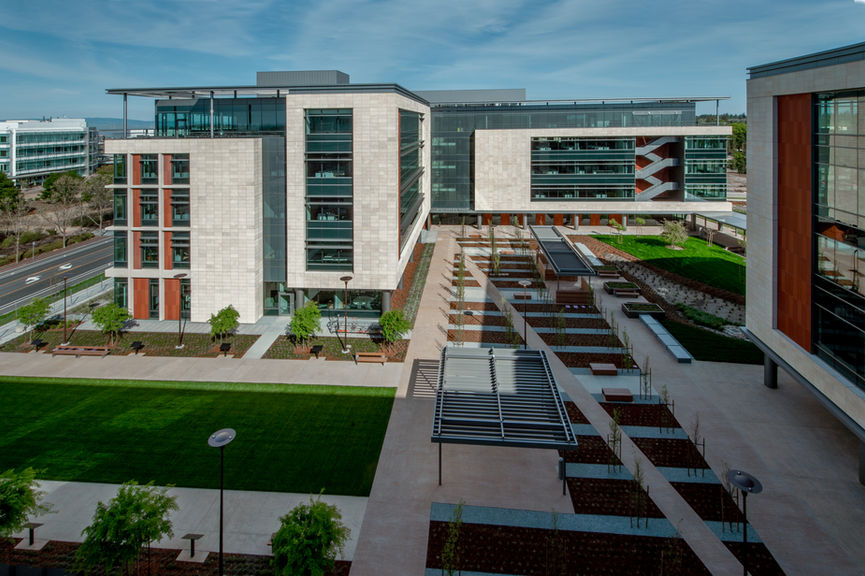
Stanford Redwood City
Redwood City, CA
This project consists of an expansion to Stanford University’s main campus. The project features demotion to five existing buildings and new construction of nine independent structures. Primary space is comprised of four office buildings totaling 585,000 SF. The office buildings entail warm shell/core steel construction of one 6-story, two 5-story, and one 3-story building. Each office building includes completed cores and lobbies with one building featuring a kitchen, dining area, and conference center. The project also features four independent amenities buildings designed to support the 1.5 million square footage of eventual campus buildout; the amenities consist of approximately 56,000 SF of full shell/tenant improvements including a fitness center with pool, full gym and basketball court, a childcare facility, a communication center and a central utility plant which includes a one million gallon chilled water thermal energy storage tank. The project also consists of one 7-story parking garage with one story below grade; the custom skin, concrete garage is approximately 350,000 SF and houses 1,000 vehicles. Sitework features 18 acres of complete renovation with landscaping, furnishings, pathways, greenways, plazas, two new private streets, city sidewalks, new utility feeds, undergrounding of all adjacent overhead utilities, and recycled water extension to the site from city recycled water facility; sitework also covers three neighborhood intersection renovations.
B1 Tenant Improvement: 109,560 SF tenant improvement project for Stanford University. This project spans over three floors consisting of high-end office space, kitchenettes, huddle spaces, conference rooms and computer labs. The first level includes audio rooms with strict acoustical requirements, a conservation vault, and a laboratory space including a fume hood and two snorkels. Scope also includes design/build MEP/FS with the inclusion of 3D BIM coordination and Navisworks conflict resolution.
B2 Tenant Improvement: 162,769 SF tenant improvement project for Stanford University. This project spans over five floors consisting of high-end office space, kitchenettes, huddle spaces, conference rooms, computer labs and an auditorium to seat approximately 80 guests. Project features the addition of intermediate stair and opening between the 3rd and 4th floors of the building. Scope also includes design/build MEP/FS with the inclusion of 3D BIM coordination and Navisworks conflict resolution.
B3 Tenant Improvement: 169,098 SF tenant improvement project for Stanford University. This project spans over five floors consisting of high-end office space, kitchenettes, huddle spaces, conference rooms, computer labs, and a recording studio. Project features extensive custom millwork, curved walls, and structurally freestanding partial height rooms. Scope also includes design/build MEP/FS with the inclusion of 3D BIM coordination and Navisworks conflict resolution.
B4 Tenant Improvement: 129,059 SF tenant improvement project for Stanford University. This project spans over six floors consisting of high-end office space, kitchenettes, huddle spaces, conference rooms and computer labs. Scope also includes design/build MEP/FS with the inclusion of 3D BIM coordination and Navisworks conflict resolution. Mandatory high-rise requirements as set forth by Redwood City, dictates both design and construction of the space and required strict pressurization control of egress paths.
Services Provided:
Architect of Record:
Client:
News:
Construction
ZGF Architects
Stanford Real Estate
None
Completed 2019
Corporate
Tenant Improvement


























