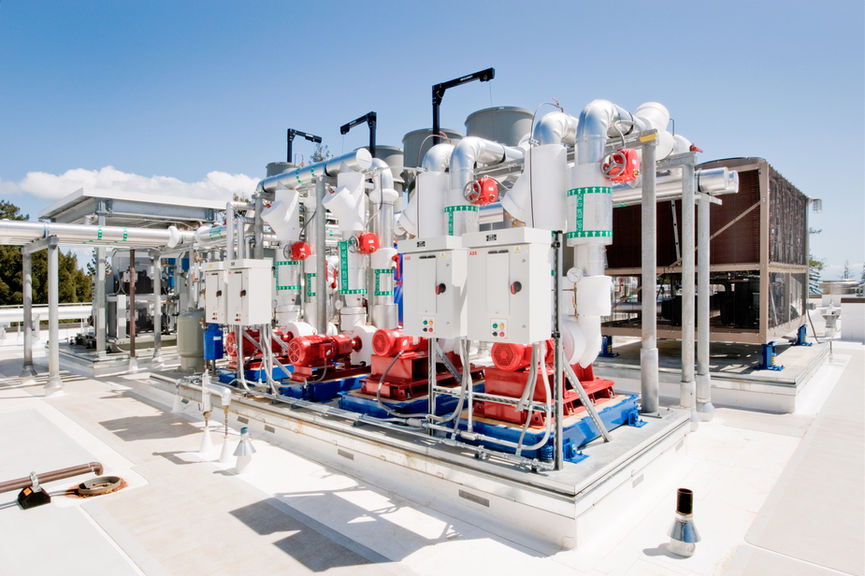
UCSC Biomedical Sciences

Santa Cruz, CA
This project consists of a 94,700 SF 4-story steel building with one story below grade. Exterior finishes consist of plaster, glass curtain wall, and metal panel while site improvements include sewer, storm water retention, tie-in to campus utilities for mechanical cooling, site concrete, AC paving and pervious paving. Interior improvements feature a basement vivarium, four stories of research lab space, office and meeting space, and the use of active chilled beams for heating and cooling.
Pre-construction responsibilities include constructability review of design documents, multiple budget iterations validating the University’s ongoing budget, value engineering, development of subcontractor prequalification and bid documents, and management of the prequalification and bid phases. Construction phase responsibilities consist of 3D BIM coordination, compliance with targeted LEED points to achieve Gold Certification, and management of all construction activities.
Services Provided:
Architect of Record:
Client:
News:
Design, Construction
EHDD Architects
University of California, Santa Cruz
None
Completed 2012
Education
Design-Build
LEED Gold


























