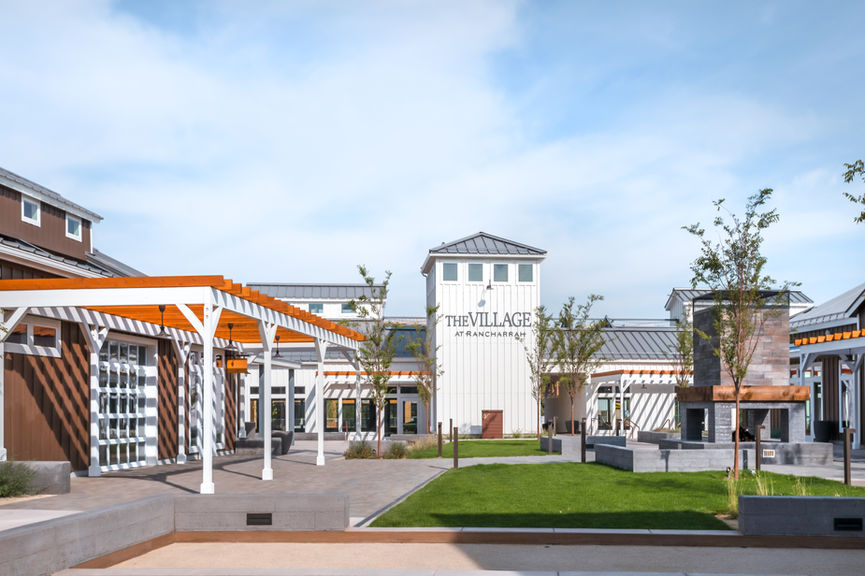
Village at Rancharrah
Reno, NV
This 115,000 SF project located at the historic Harrah’s Ranch in South Reno features approximately 60,000 SF of retail/restaurants. Phase 1 includes (9) 1 & 2-story shell buildings with Napa Carneros Farmhouse architecture and pre-engineered steel structures skinned with clerestory windows, storefront glazing, and Hardie board & batten siding. Site work consists of parking lot and site utilities for the entire 15-acre project which includes 55,000 SF of plaza/courtyard gathering areas featuring site amenities such as an outdoor stage, bocce ball courts, water features, fire pits, seat walls & benches, outdoor dining areas, public restrooms, and outdoor arcades.
Services Provided:
Architect of Record:
Client:
News:
Construction
Devcon Construction, Inc.
Tolles Development Company
None
Completed 2021
Retail


























