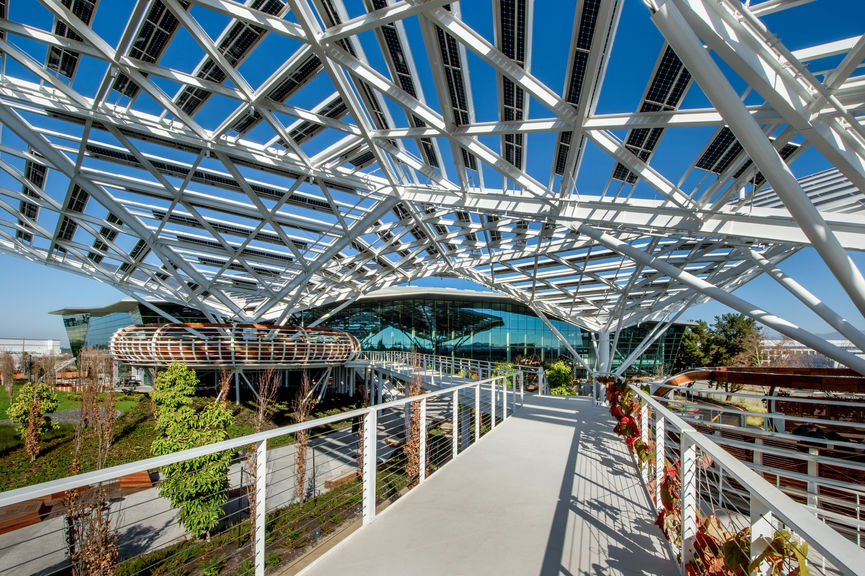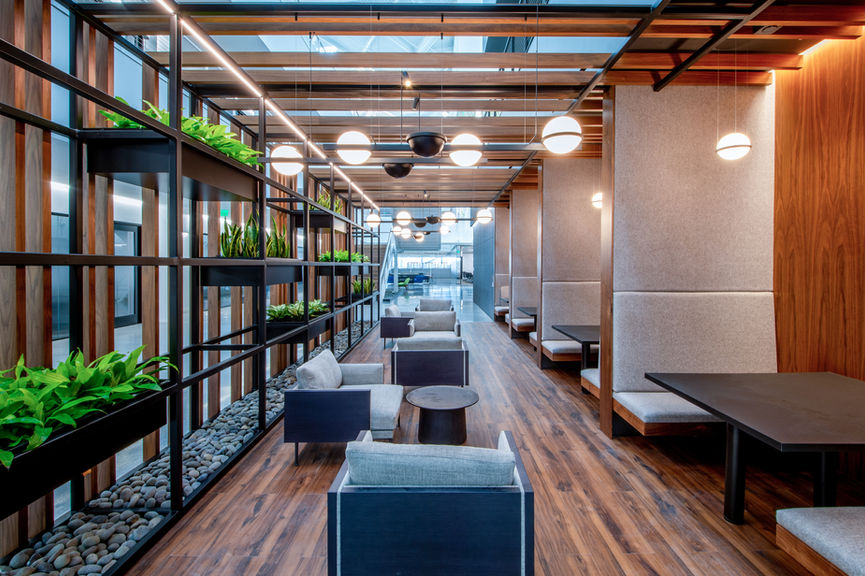
Voyager Campus

Santa Clara, CA
Devcon lead design/build project with outside architect consisting of demolition of a 5-building campus and “make ready” utility work with new construction featuring a 3-level, 750,000 SF Class A office building above a 2-level, 540,000 SF below grade parking garage. This iconic, open floor concept building has an exposed, triangular grid structural steel framing over PT concrete podium. Unique features include faceted, architectural façade and roof with 287 triangle skylights, terraced floor plates, raised floors with underfloor HVAC, in-slab radiant heating/cooling, living walls, and Mezzanine bar. Project also includes 12 acres of site work including a private park with a 50,000 SF, 65’ tall triangular steel trellis with 450 kW PV panel array, “tree house” structures for working outside, and an elevated bridge connection to Phase I Endeavor building. The project will receive a LEED Gold rating.
Services Provided:
Architect of Record:
Client:
News:
Design, Construction
Gensler
Confidential
None
Completed 2021
Corporate
Design-Build
LEED Gold


























