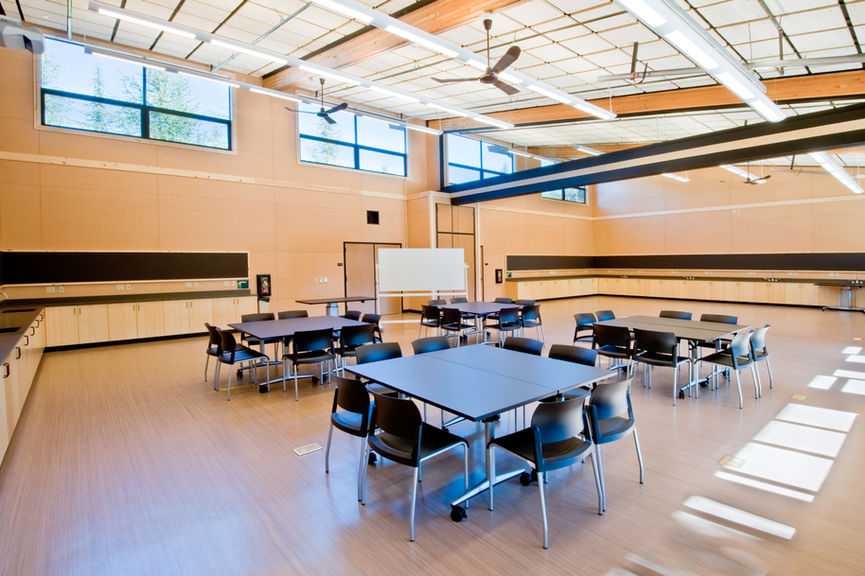
Walden West Science & Sustainability Center

Saratoga, CA
Devcon provided design and construction services for a new 3,600 SF science classroom building for education and demonstration of sustainable practices. The building and its related site work is phase 1 of the 5 phased master plans. The building will be both the new gateway to the campus and a teaching tool utilizing sustainable materials and means of construction while demonstrating their functions within the building. The design features include 12 foot wide by 10 foot high operable window walls, clerestory windows, skylights, stone veneer and board and batten siding. The roof accommodates photo voltaic solar cells for electrical power generation and vacuum tube solar hot water heating capabilities that also assist the radiant floor heating and cooling system.
Services Provided:
Architect of Record:
Client:
News:
Design, Construction
Devcon Construction, Inc.
Santa Clara County Office of Education
None
Completed 2011
Education
Design-Build
LEED Gold
















